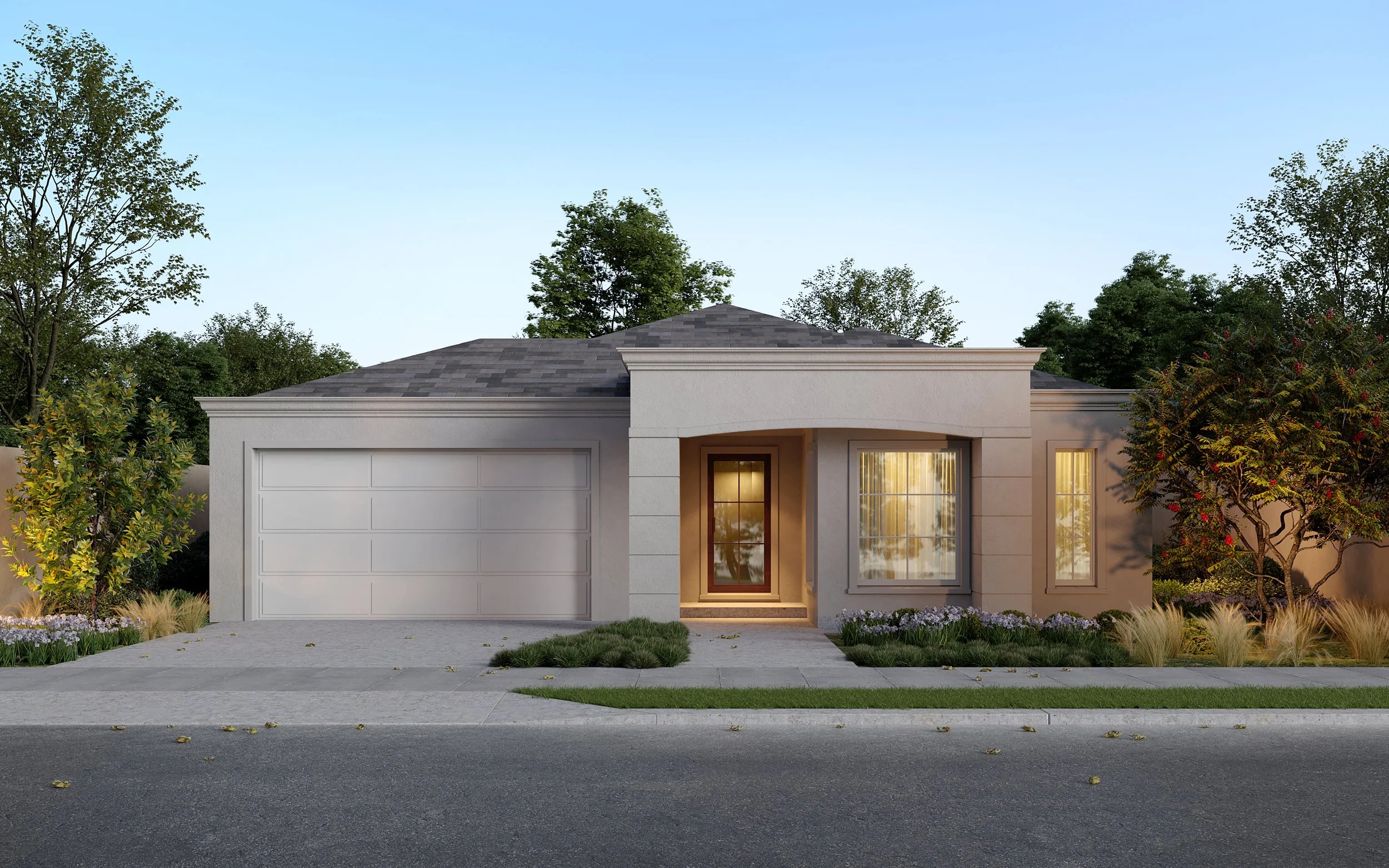
REFINED LUXURY
Presenting the brilliant "Adelina" floorplan which boasts a spacious family/meals area and impressive kitchen with a walk-in pantry, perfect for storage!
Additionally, four bedrooms (master with ensuite and walk in robe), roomy laundry, further lounge room/study, bathroom, and powder room.
Be inspired by Adelina’s versatility, bringing family together and entertaining!
TOTAL AREA
36.02 sq
HOUSE AREA
30 sq
MIN BLOCK WIDTH
14 m
HOUSE WIDTH
12.60 m
HOUSE LENGTH
30.74 m
Features
Separate Lounge Room
Large Butlers Pantry
Walk In Pantry
Large Ensuite
Walk In Robe
4 Large Bedrooms
Federation
Provincial




